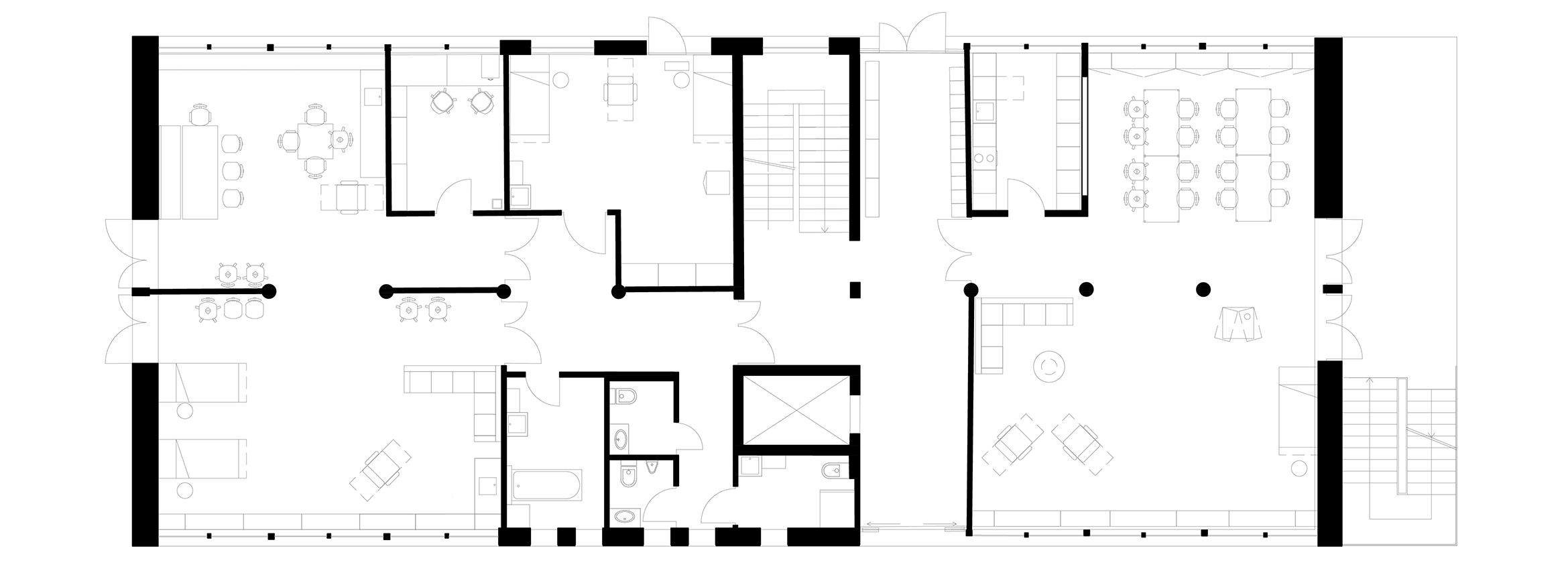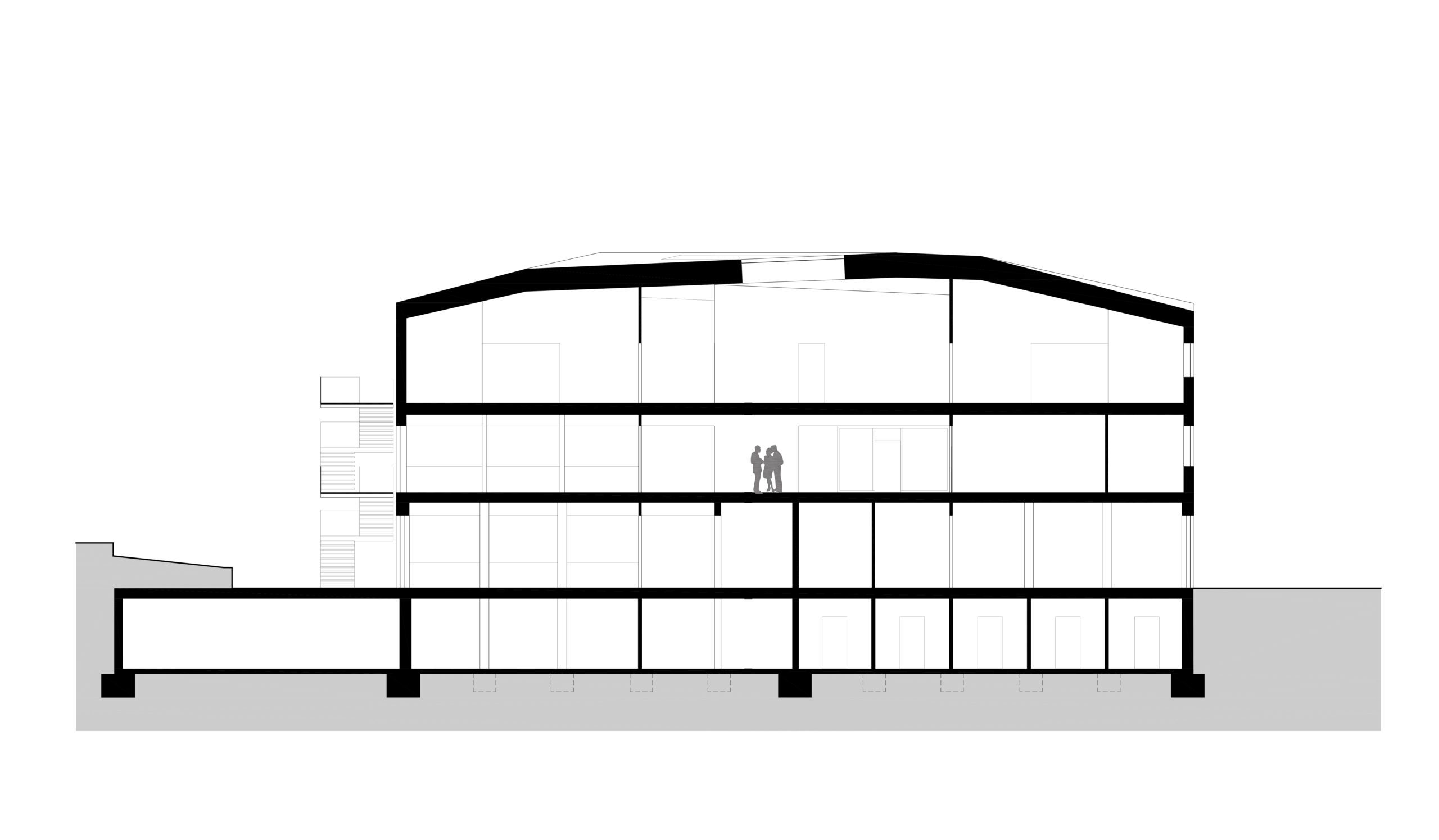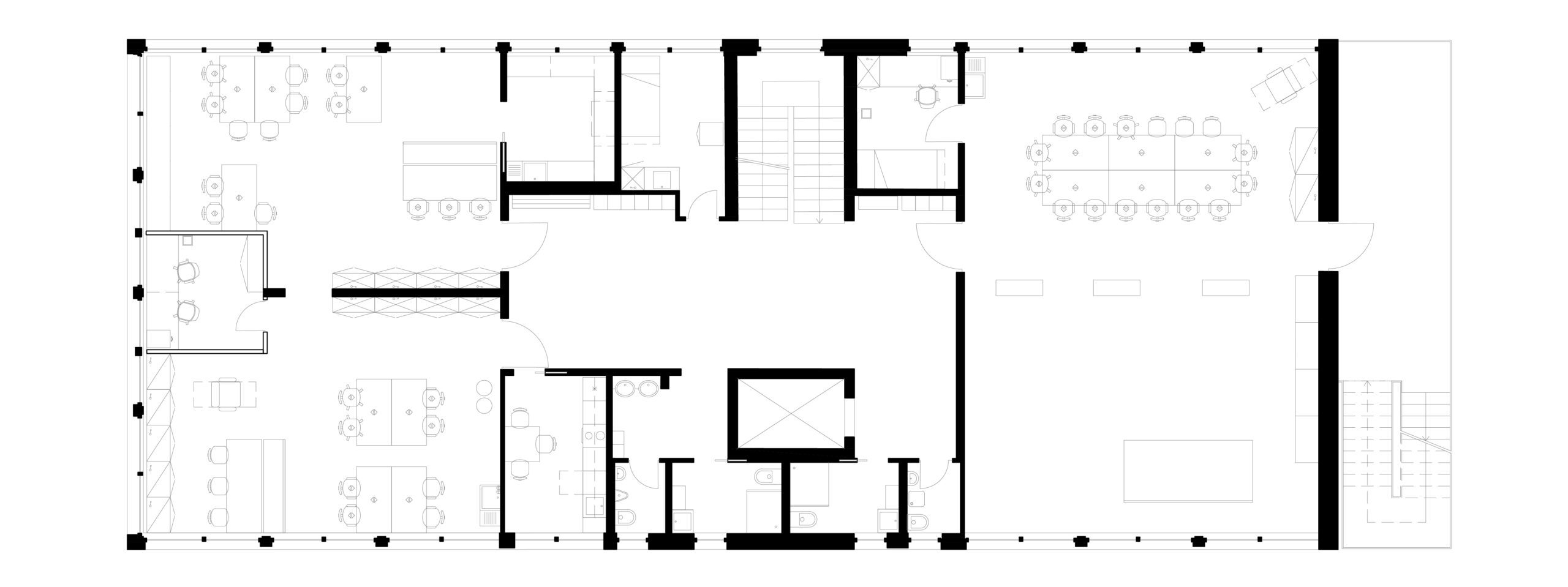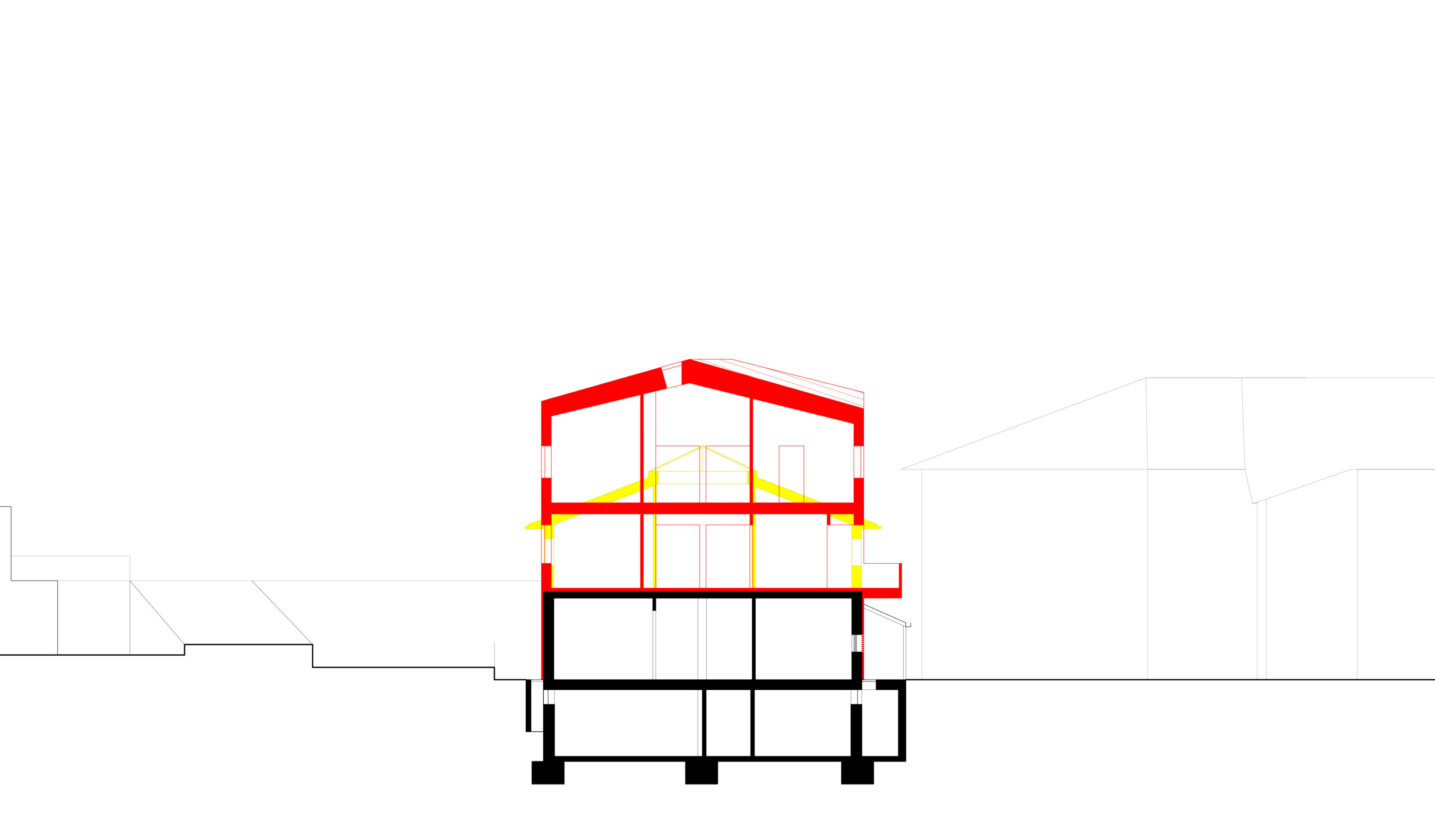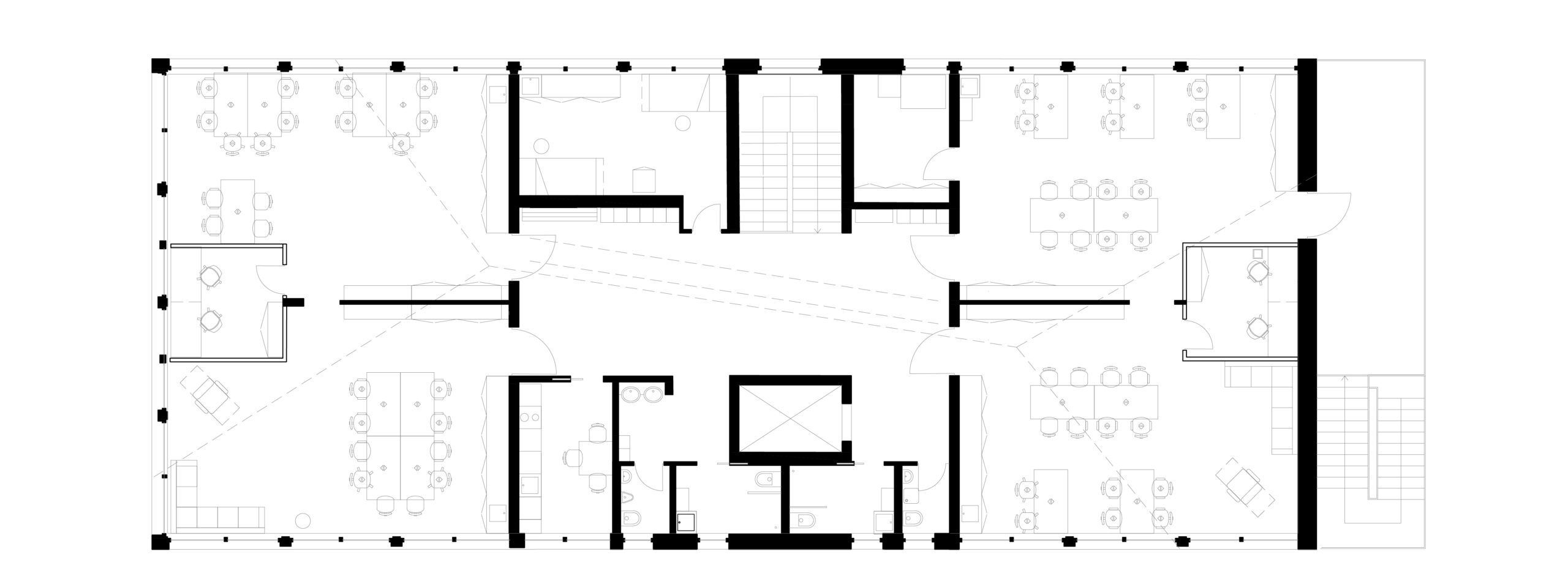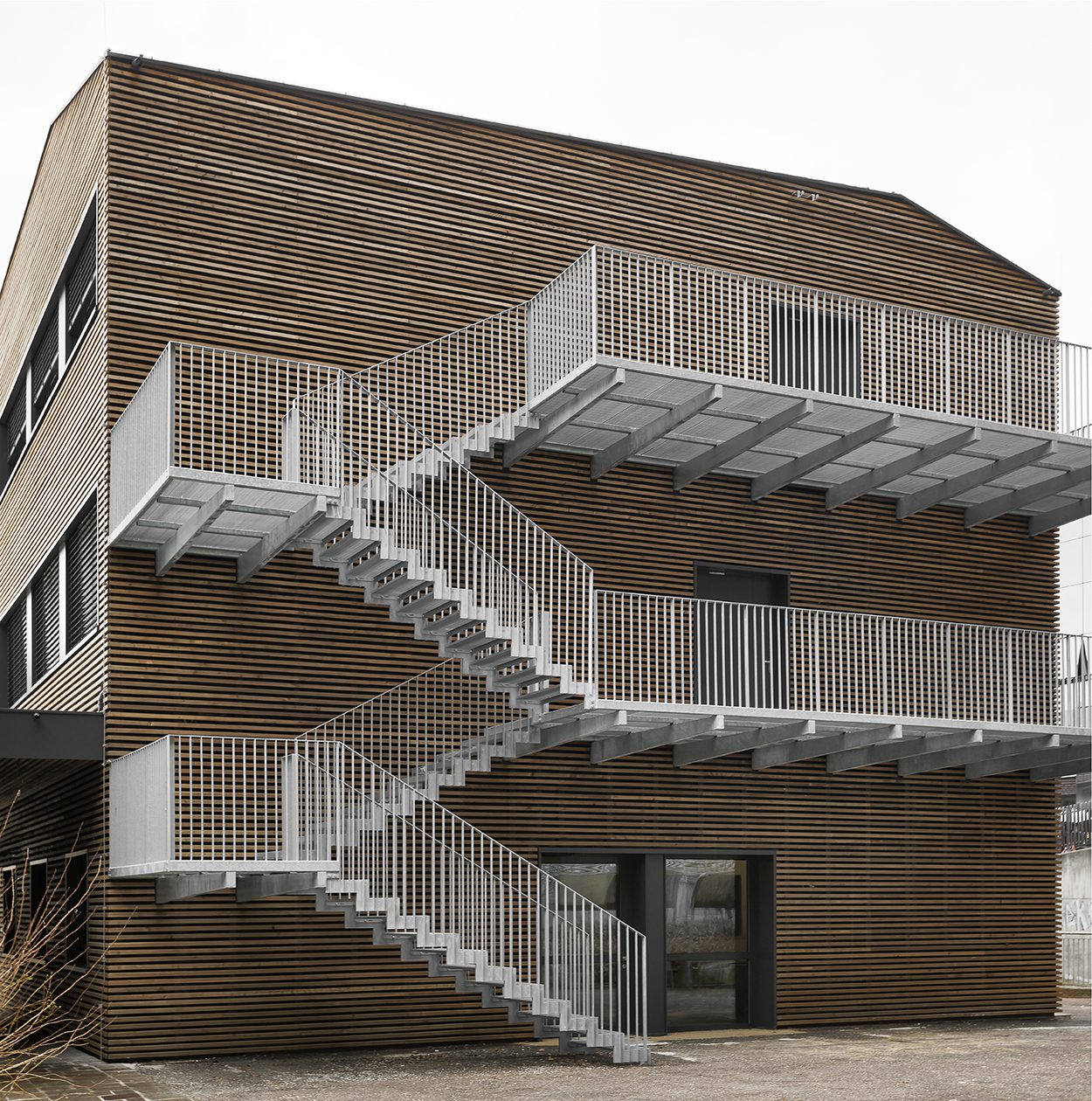Extension and conversion of the workshop wing in the Trayah social centre Bruneck/Brunico
Place
Bruneck/Brunico
Client
Autonomous Province of Bolzano
Architectural design
Roland Baldi Architects + WN Architects + Arch. Marlene Roner
Team
Arch. Roland Baldi Arch. Martin Willeit Arch. Johannes Niederstätter
Arch. Harald Kofler
Arch. Carlo Scolari
Arch. Sila Giriftinoglu Arch. Mattia Michieletto
Competition
2013
End of construction
2024
Foto
Oskar Da Riz
Needs-oriented, aesthetically executed
Roland Baldi Architects undertook the conversion of the workshop wing of the Trayah social center in Bruneck/Brunico. The project employed a lightweight timber construction in compliance with standard A of the ‘Casa Clima’ regulations. Featuring a twisted hipped roof, circumferential window frames and a uniformly textured façade, the workshop wing has now been charged with clean lines which imbue the space with liveliness and identity. In combination with an interior design adapted to the needs of the centre’s users, an attractive and modern workplace has been created in which people with disabilities are supported according to their individual needs.
