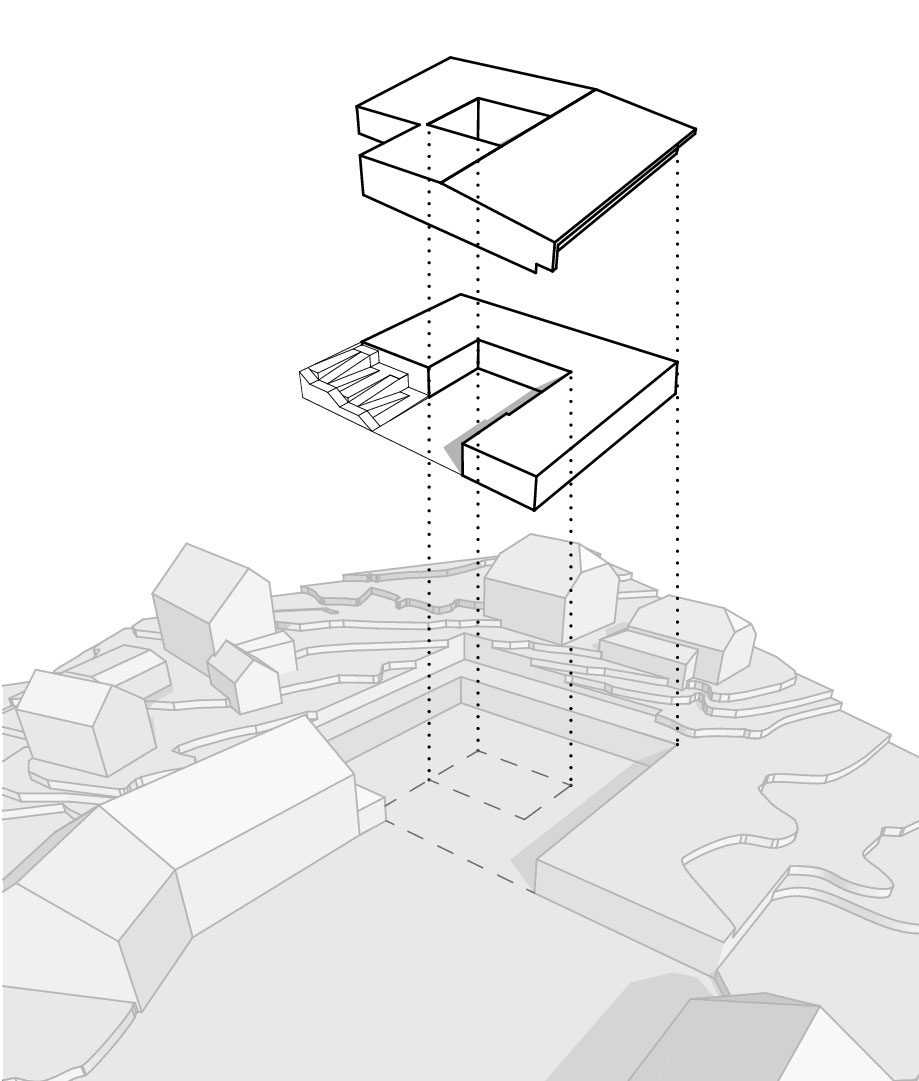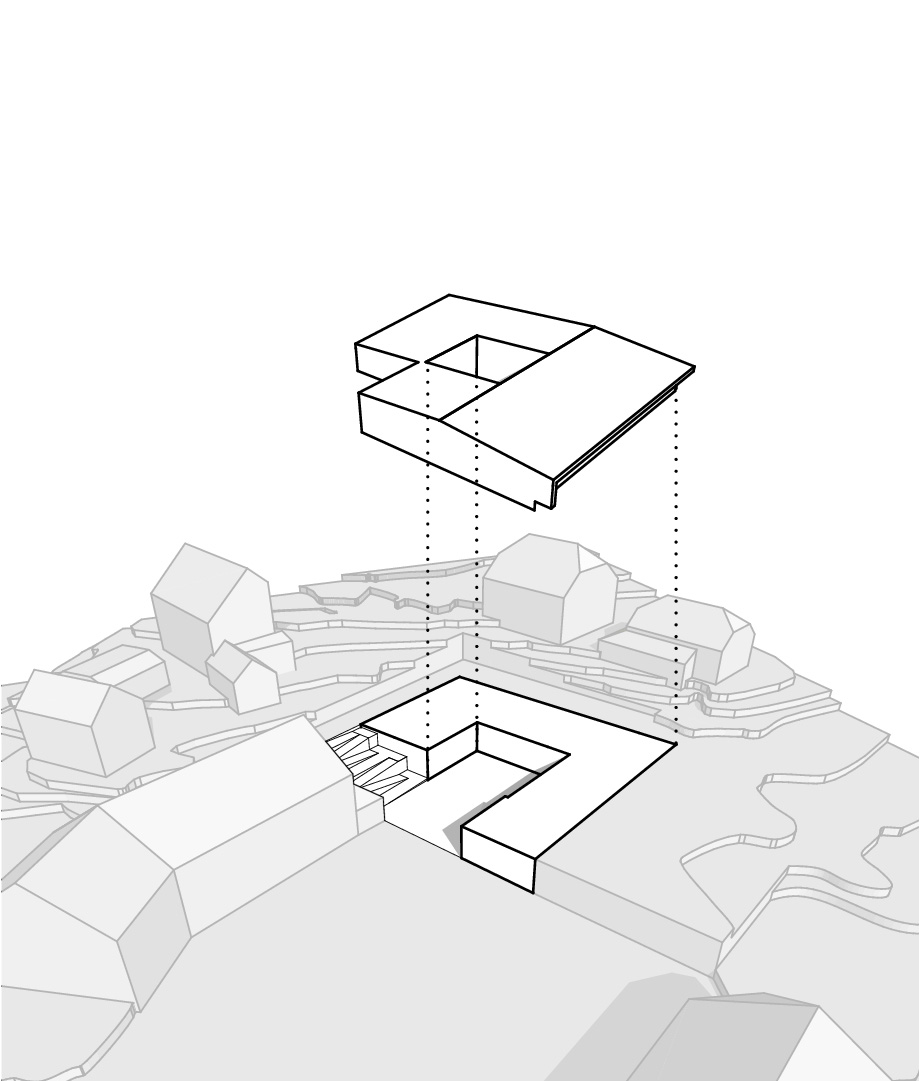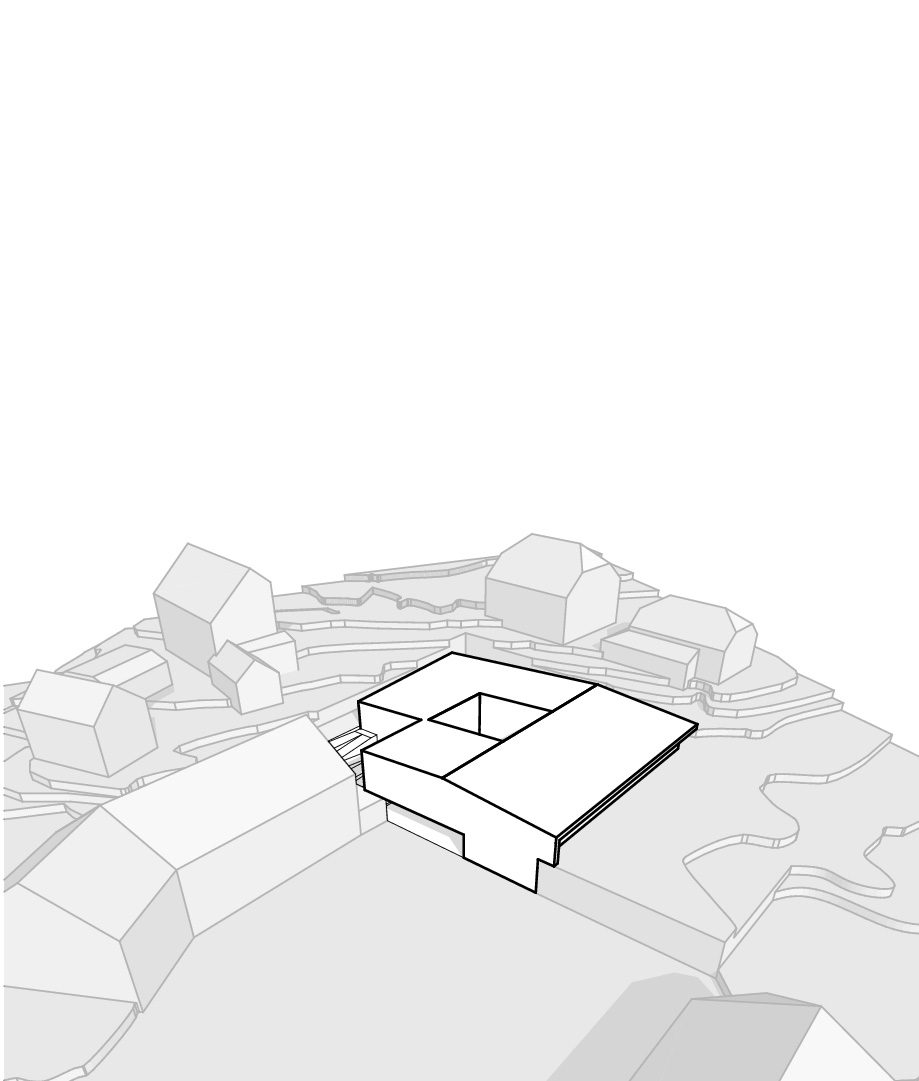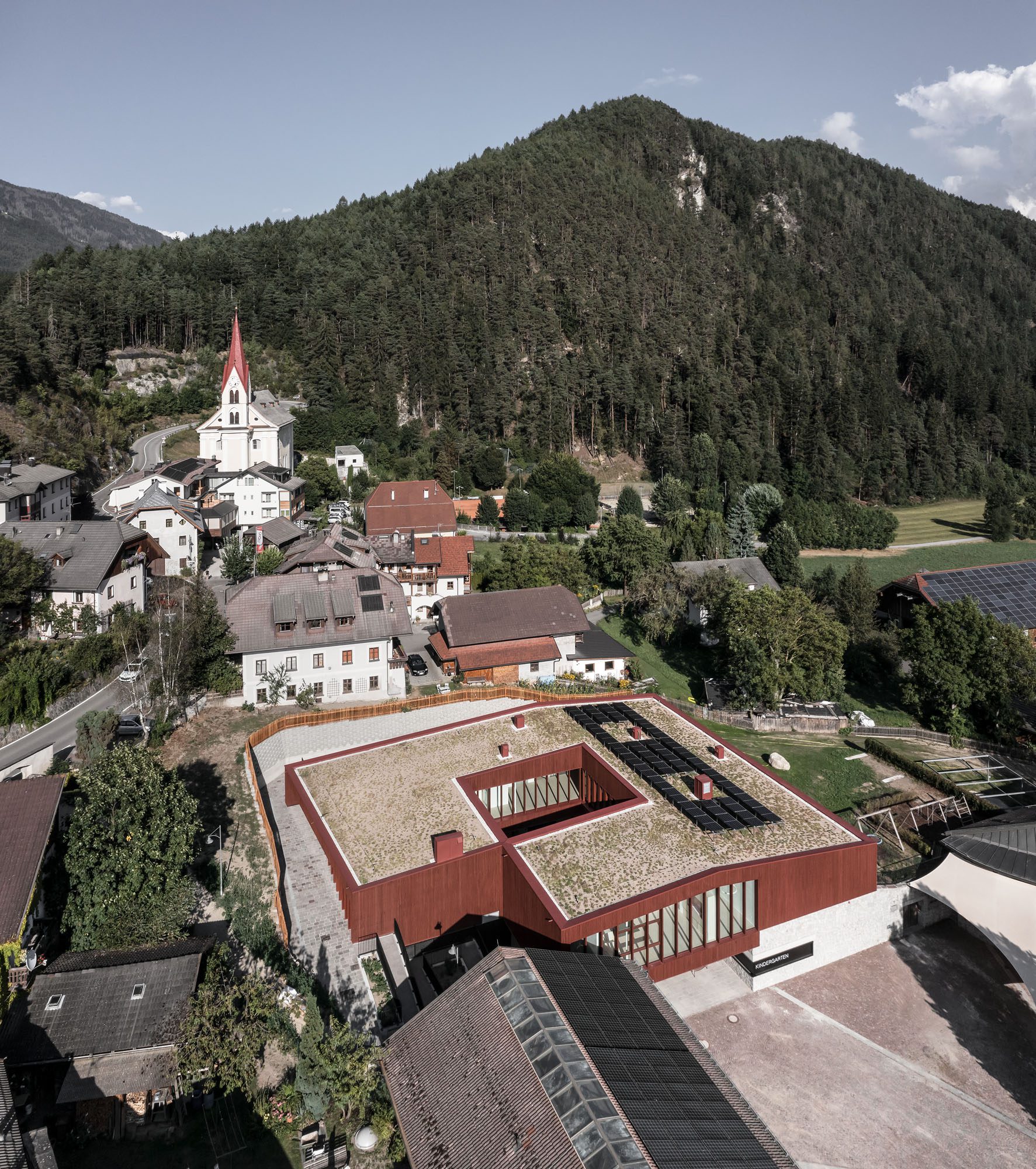Kindergarten and daycare centre in Kiens/Chienes
Place
Kiens/Chienes
Client
Municipality of Kiens
Architectural
Roland Baldi Architects
Team
Roland Baldi
Sila Giriftinoglu
Erica Mazzoni
End of costruction
2024
Photo
Oskar Da Riz
Children’s dreams, built sustainably. The kindergarten in Kiens offers space for two separate groups and a daycare centre for up to 20 children. The two-storey wooden building, designed by Roland Baldi Architects, is characterised by light-flooded rooms that open onto the garden. A children’s canteen caters for both the kindergarten children and the pupils of the neighbouring primary school. The reddish-brown wooden façade, inspired by the church tower, blends harmoniously into the townscape. A zigzag ramp provides step-free access and connects the building with the upper half of the village. The result is a dream building for children, where the little ones can explore, learn and play in safety.



